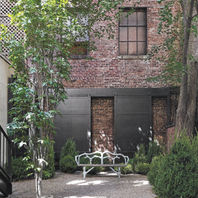UPPER
EAST
SIDE
NYC
Townhouse
Gardens
& Terraces
Our close collaboration with the architect, interior designer, and client for this project resulted in a seamless union between the interior and outdoor living spaces.
The penthouse family room opens to breezy terraces on both sides. We custom designed these flamed-finish white oak benches to be functional as well as elegant; their modern exteriors hide storage space below while providing a home for structural plants that give interest year-round. Boxwoods, apple trees, blueberries and delicate ferns are the cornerstones of these dining and lounging areas.
Terraces added to the second and third floors feature pergolas hung with retractable canopies so that seating areas become an intimate extension of the bedrooms.
On the ground level, large industrial shutters form a dramatic focal point, especially when evening comes and lights shine through small perforations in the metal. The urban, clean aesthetic of the ironwork and the structural brick are complemented by the natural textures of boxwood, pea gravel, and a stunning bench of white birchwood. Existing magnolia and gingko trees anchor and frame the garden, whether viewed from above or through the floor-to-ceiling windows of the ground floor living area.
Mcbride Associates Architects
Alecia Stevens Interiors












